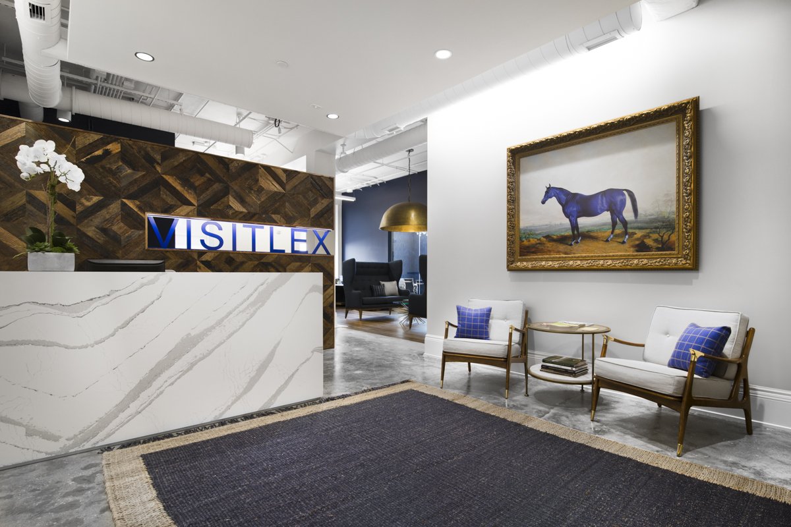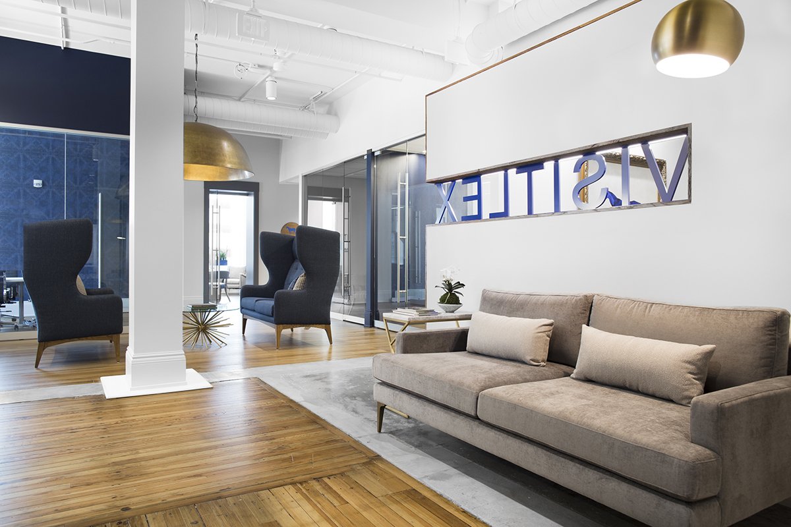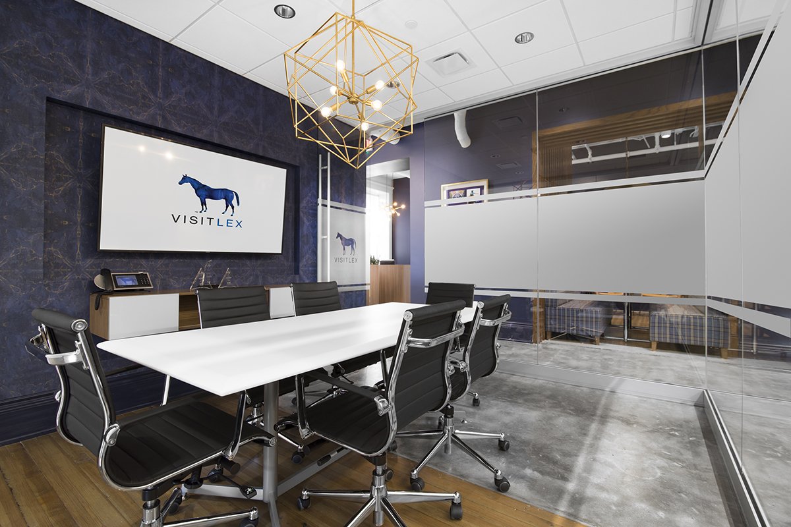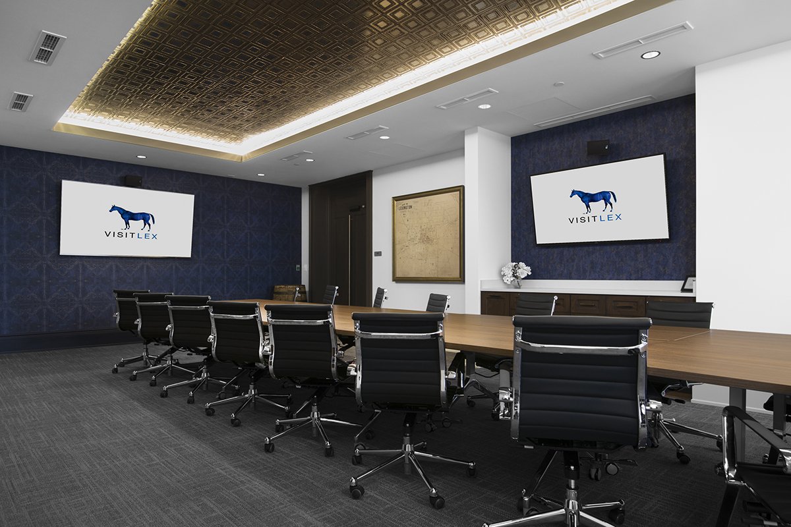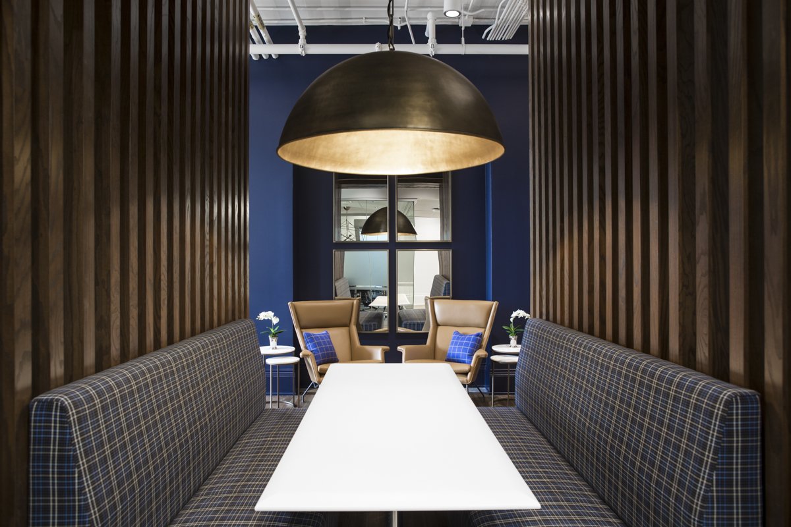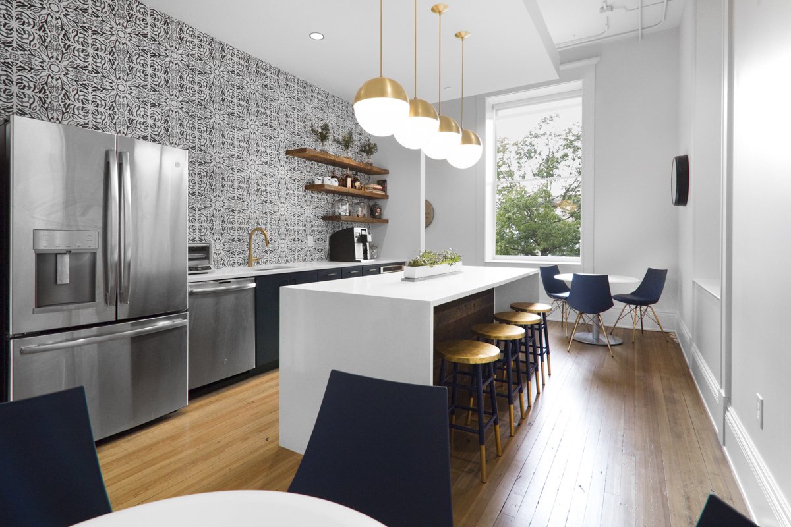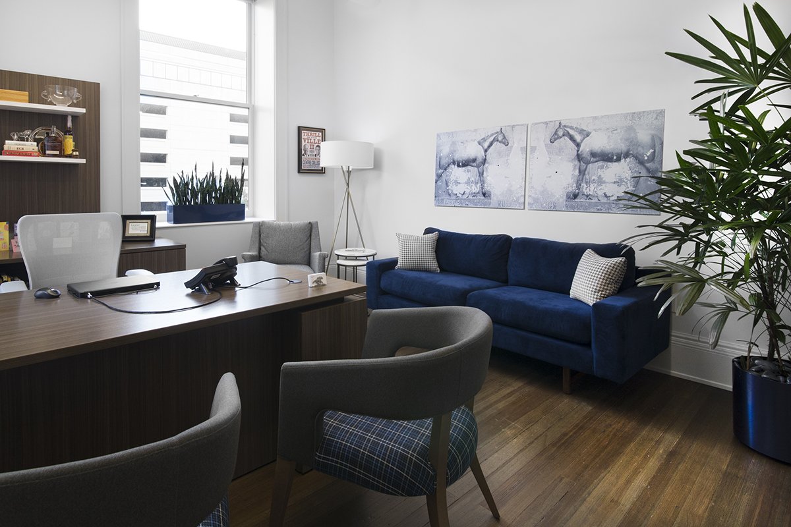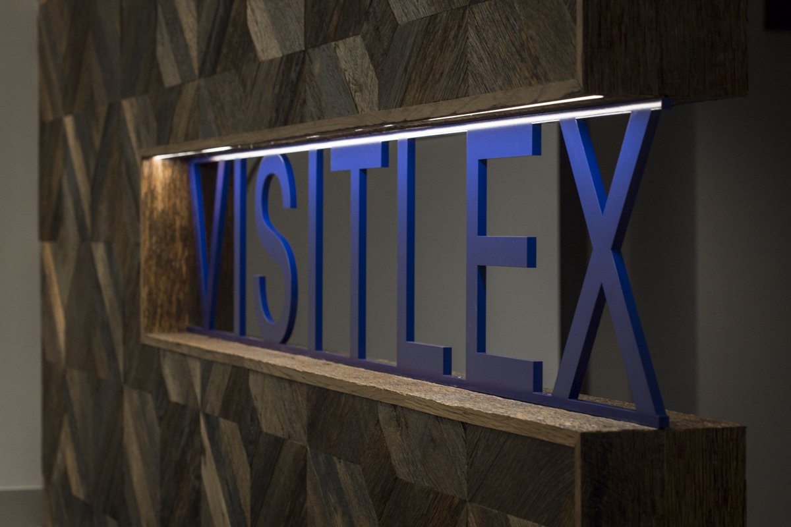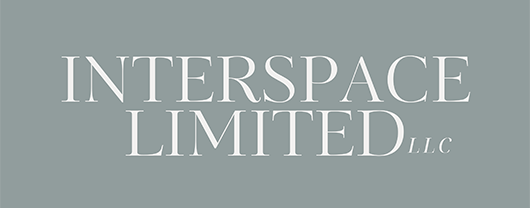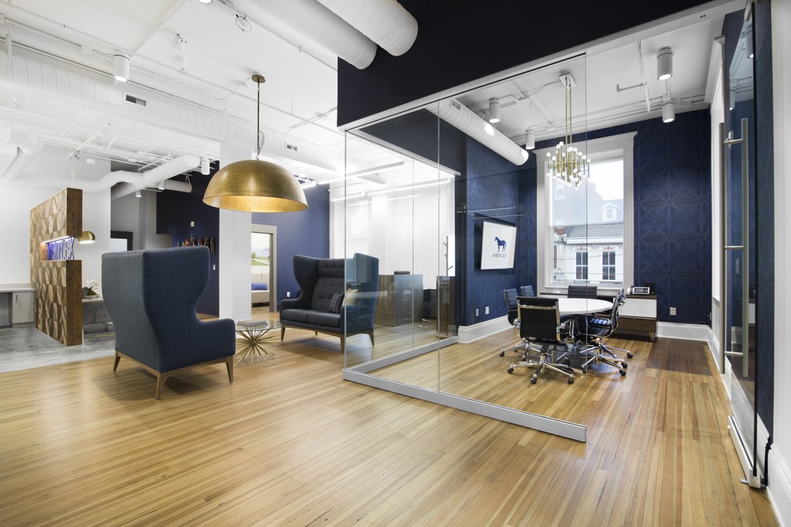
VisitLEX has found its new home in the heart of Lexington in the newly reimagined Courthouse Square. Interspace was asked to design the space, the goal from the beginning was to enhance the brand of VisitLEX and to create offices that reflect their image. The original floors of polished concrete and heart pine were restored to maintain the history of the building and the ceilings were left open with the exposed ductwork to create an open spacious look. The feature wall in the reception area is made from the fencing from a prominent Lexington horse farm. Areas are designed throughout the space to provide for quick and informal meetings. The inset in the ceiling of the Boardroom is a handcrafted wallcovering made to look like an original tin ceiling. The overall intent was to create a space that would enhance the architecture of the original building design.
