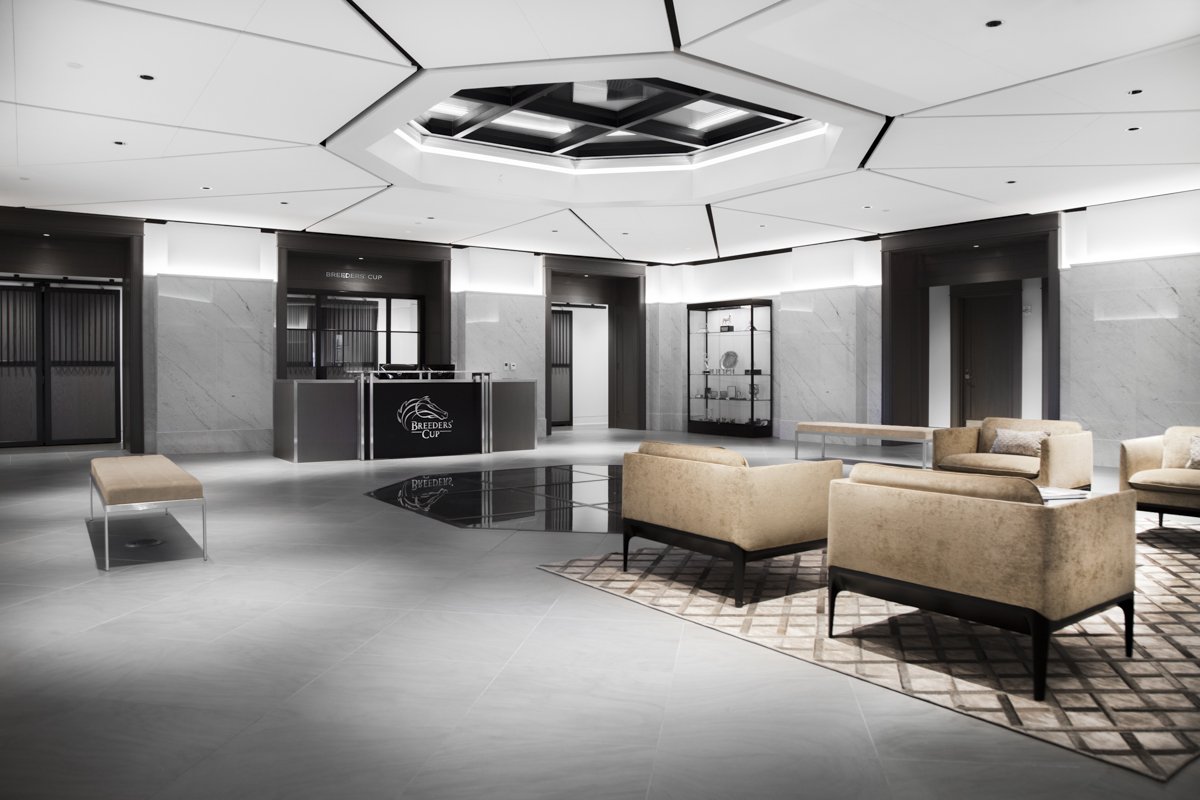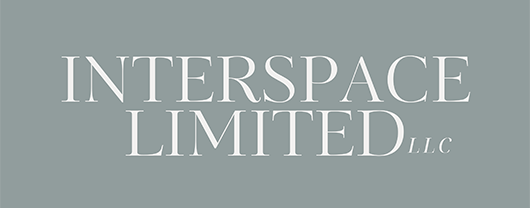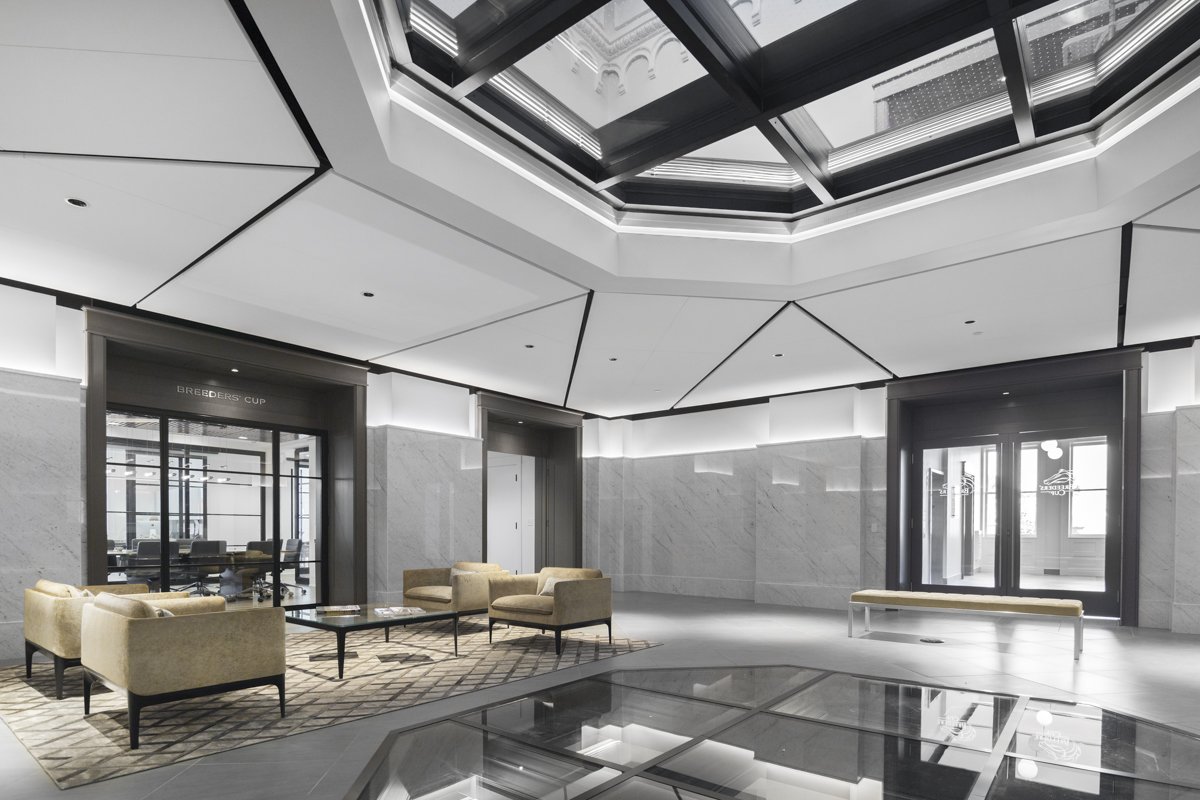
In 1898 the Historic Courthouse in downtown Lexington was constructed, in 2016 a complete restoration of the building was begun and Breeders’ Cup made the decision to lease the second floor for their offices. Interspace was selected to space plan and create the interiors for the new offices. One of the unique features of the building renovation was exposing the building’s dome and the installation of octagon shaped reinforced glass that allows the dome to be viewed from every floor of the building. The reception area has a custom designed reception desk and display cases, a replica of the Breeders’ Cup winner’s floral blanket greets guests as they step off of the elevator. The pine hardwood floors were sanded and stained in areas that originally existed in the building. The conference room and office sliding metal and glass doors were fabricated by a Kentucky manufacturer that specializes in horse stall doors for horse farms. One corridor is lined with storage closets and the use of a sliding barn door style creates ease of access and an interesting design detail. Breeders Cup’ is excited to be located in the heart of Lexington to raise its profile and be another visible reminder of the importance of the Thoroughbred industry to the region.








